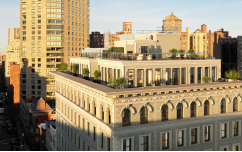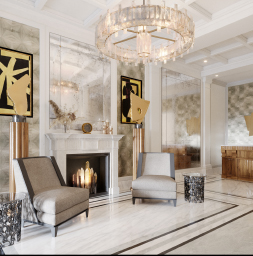THE WALES
A Storied Hotel-To-Condo Reimagined In Carnegie Hill
Adellco, the full-service real estate owner, developer, and manager, announced the completion of construction at The Wales, including a gorgeous new construction Penthouse atop the historic structure. Formerly known as the Hotel Wales, the neo-Renaissance condominium building is located at 1295 Madison Avenue steps from Central Park in the heart of the Upper East Side’s coveted Carnegie Hill Historic District. The Wales dates back to the turn of the century with exquisite interiors by globally acclaimed design studio PINTO.

THE RESIDENCE
The crown jewel of the development is an extraordinary five-bedroom. The full-floor Penthouse spans 4,179 square feet with five bedrooms, five full baths, and two powder rooms. Breathtaking vistas are enjoyed from oversized windows framing open views to the south and Central Park to the west. The expansive interiors are complemented by 3,114 square feet of private outdoor space across two levels. The exceptional home includes a private elevator, a gracious wraparound terrace, an outdoor kitchen completes with a wet bar, a fireplace, and a butler’s pantry.
“We are proud to announce the completion of the meticulous restoration of The Wales,” said Matthew Adell, Founder of Adellco. “Move-ins are well underway, and we’ve delivered to the building within an impressive timeline. The result is the perfect marriage of an old-world aesthetic and new, modern interiors including the newly constructed Penthouse. Calling The Wales home means you have the best of everything in the most elegant setting and location.”
According to Pietro Scaglione, Designer & Art Director of PINTO, “We appreciated Adellco’s vision for the building which complemented our firm’s specialty: classic architecture and design with a contemporary twist by way of color, textures, sculptures, and art. We paid homage to the rich history of the property from the glamorous lobby to the extraordinary Penthouse.”

All residences feature white oak herringbone flooring with a natural wax finish, custom cornices, and oversized windows. Kitchens are outfitted with custom white lacquer cabinetry with an Art Deco-inspired geometric relief pattern and a stainless steel and white oak inlay design, complemented by Crystal Grey calcite stone countertops and backsplashes. Appliances include Sub-Zero refrigerators, Wolf gas ranges, ovens and speed ovens, XO wine refrigerators, and a Kohler Aquifer water filtration system. Select residences offer wet bars with a Sub-Zero under-counter refrigerator and Kallista fixtures. Each home features an Asko or Electrolux washer/dryer and all residences have individually controlled zoned HVAC units.
Primary baths include Carrara marble vanity tops, walls, floors, and tub decks as well as geometric tile flooring with Bianco Carrara and Grigio Nicole marble features. Custom vanities feature glossy white lacquer cabinetry and a Kallista undermount sink. Primary baths feature Kaldewei Centro Duo oval tubs, as well as a standing shower with Kallista and features in chrome. Powder rooms are appointed with marble wainscoted walls and floors, a custom lacquer vanity with a marble slab top, and chrome-trimmed mirrors with integrated LED lighting.
THE AMENITIES
The PINTO-designed amenity spaces include an elegantly appointed lobby with striking Bianco Estremoz and Grigio Nicola marble floors paired with Zimbabwe Black granite, a sleek fitness center with richly toned oak wall paneling and equipment by Peloton, Hydrow, and NordicTrack along with a pet spa and grooming station. Bicycle storage and private storage provide added convenience. An attentive staff provides 24-hour doorman and concierge services. Asking price: $21,500, 000; all other residences start at $2,995,000.
All photos by VMI Studios. For more information on The Wales, visit walesny.com









