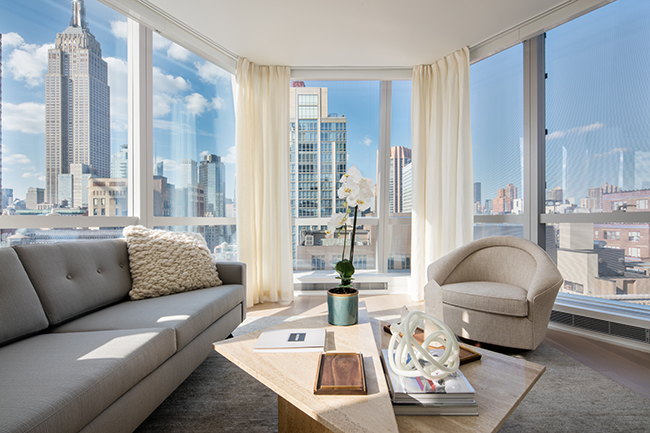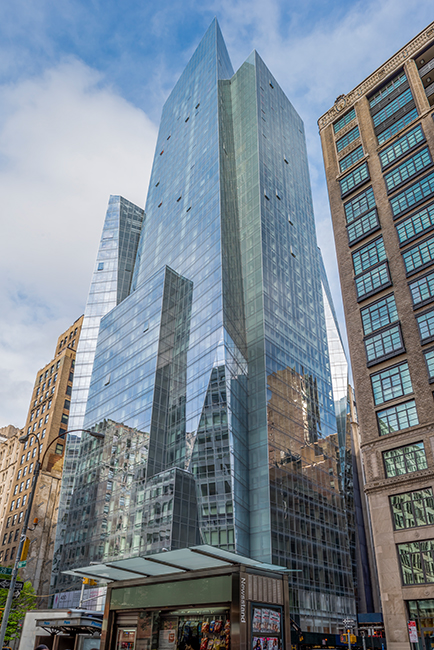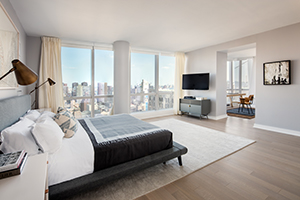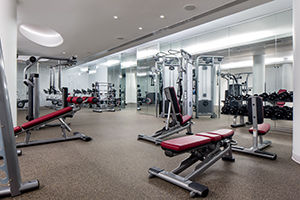Unique Prismatic Design: 400 Park Avenue South

By Daniel J. Bollinger

The headline on the website for 400 Park Avenue South reads “Live Outside the Box”, and it’s an appropriate moniker because the building is anything but boxy. Located on the northwest corner of 28th Street and Park Avenue South, 400 Park Avenue South is actually an angular prismatic design. I was impressed by the fact that even though the building is architectonically unique with its irregular shape jutting out in angles, as opposed to the standard Manhattan ‘box’ configuration, it doesn’t stand out like a sore thumb, but blends seamlessly on the block with all of its surrounding buildings. This is another Toll Brothers Building and the Toll Brothers, as well as the architect Christian de Portzamparc, continue to amaze me. Every design element in this building matches, from the angular shape of the entire structure down to the minute details inside each condominium, all which compliment the building’s prismatic theme. Located in NoMad, which stands for North of Madison Square Park, 400 Park Avenue South is in a great area of Manhattan. Close to Gramercy Park, Chelsea, Union Square and Midtown—almost all of the neighborhoods in the city are accessible from this part of town.
The building consists of 81 condominiums, each with their own uniqueness. The condos feature many different types of layouts, therefore giving you a description of each of the residences would turn this article into a book. However, they do have some commonalities, such as open floor plans with floor-to-ceiling windows. The first condo that I entered took me into the kitchen, dining area and living room. All three rooms are part of an open layout, so they’re basically one space. Of all the buildings that I have toured in Manhattan this one stands out as the most unique. None of the rooms are completely square (except perhaps the bathrooms), and the main kitchen, dining area and living room areas probably feature the most unique shape of them all. You cannot put a name to it. It’s not a trapezoid, not a triangle, not a rhombus or a quadrilateral, but a combination of all of these. The impressive aspect of these oddly shaped rooms is that they are balanced. Your eyes are not drawn to one crevice or angle of the room because of the odd corner or line, but the space can be viewed as a whole with each unique angle enjoyed in the context of the whole.

The floor-to-ceiling windows combined with the angular structure provide spectacular views of Manhattan. There is even one condo that Toll Brothers received a variance for to extend over a setback requirement, so that the entire block of Park Avenue can be seen. I don’t believe there is any other building on Park Avenue that can boast that feature. The windows themselves have some great design details, as well. Because some of the windows face other apartments these windows have been designed with ‘ceramic frit patterns’. Ceramic frit patterns are lines and dots that have been embedded onto the surface of the glass, which has both functional and aesthetic purposes. Functionally, these ceramic frit patterns work in conjunction with a low-E coating that helps keep heat in during the winter months and have the opposite effect in the summer. It’s a great energy-efficient detail and one of the reasons why this building is registered under the LEED green building program. Aesthetically, this design gives each resident some privacy from each other. The lines break up the vision, so that your neighbors aren’t in full view. There are also automatic floor-to- ceiling roller blinds in every unit, so that if complete privacy is needed it’s easily achieved. The second aesthetic purpose of these lines and dots is for when the sun reflects off of these windows it’ll give more “pop” to the angular design of the structure.
The bathrooms at this residence show attention to design that match the prism theme. Specifically, the building featured custom designed faceted porcelain bathroom tiles that are a testament to the level of detail and style that Toll Brothers and de Portzamparc have created. The angular face of the kitchen island showed me how dedicated the architects and builders were in continuing their theme of angles and prisms, but this bathroom detail blew me away.
Other details that make 400 Park Avenue South stand out include the Roman soaking tubs with marbles tops that speak of quality. Whereas most tubs have a wall thickness of about three to four inches, these tubs have twice as much. The separate rain showers are larger than most and make for a great his-and-her design.

This residence has a variety of amenities similar to many other luxury buildings in the city. Their fitness center is larger than most that I have seen and the screening room is a rare amenity, but two amenities that are worth mentioning are the virtual golf simulator (I haven’t seen that in any other building yet) and the massive 60-foot lap pool. This pool combined with the sauna, steam room and showered locker room will have you convinced that you won’t ever have to buy a gym membership again.
This building is described as a “living work of art” and I entirely agree. Speaking of art, the tremendous mural in the lobby and the architect’s sketches in the elevator accentuate the bold design that is 400 Park Avenue South.



